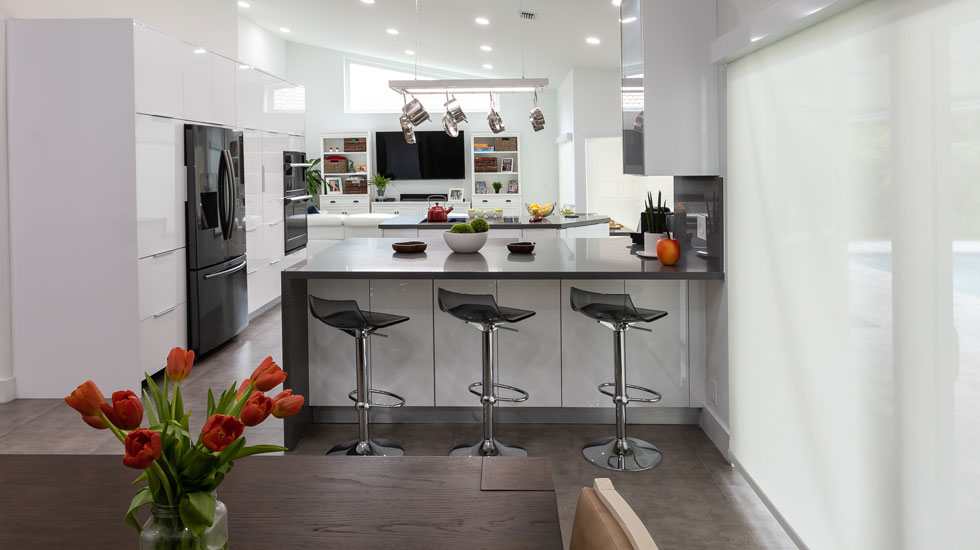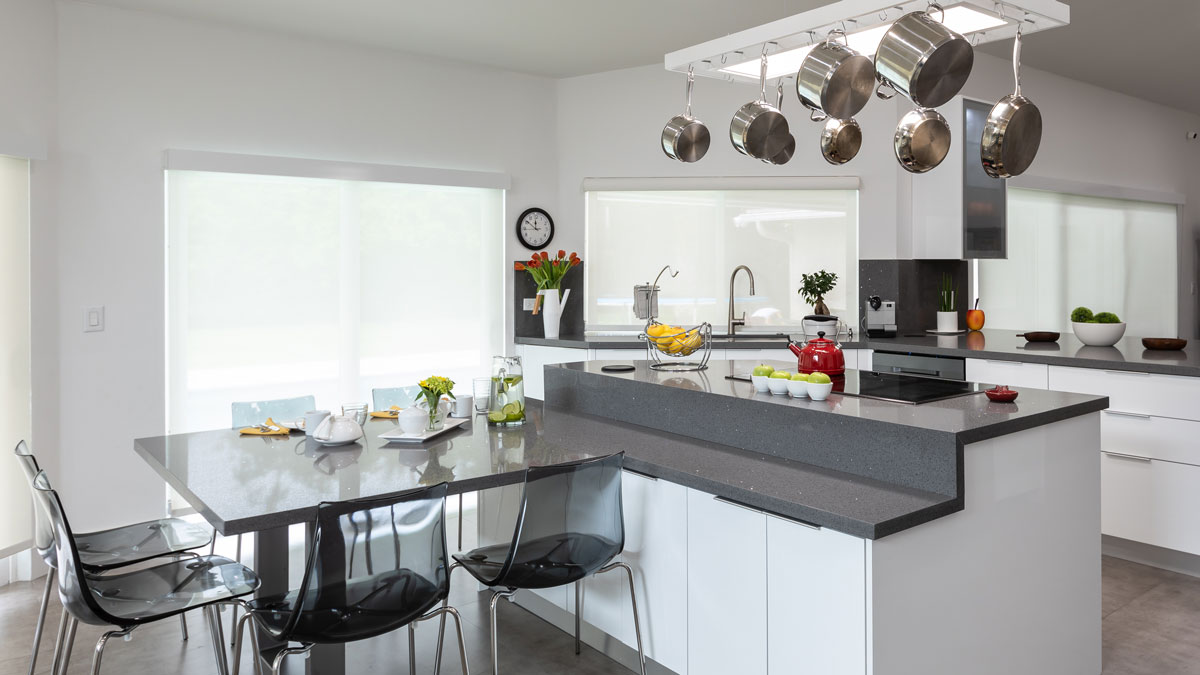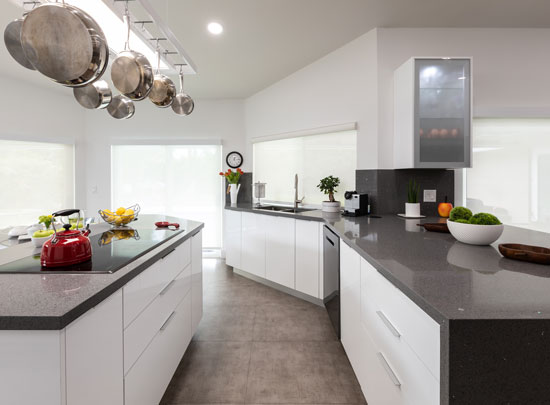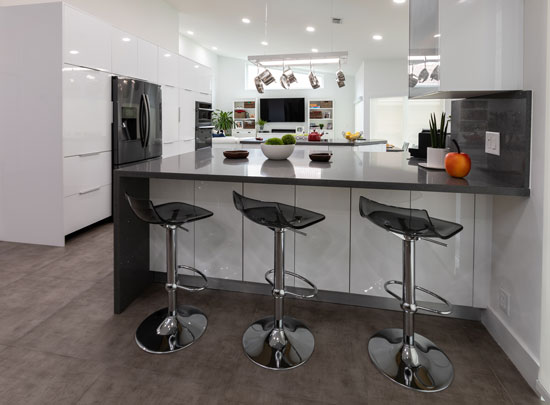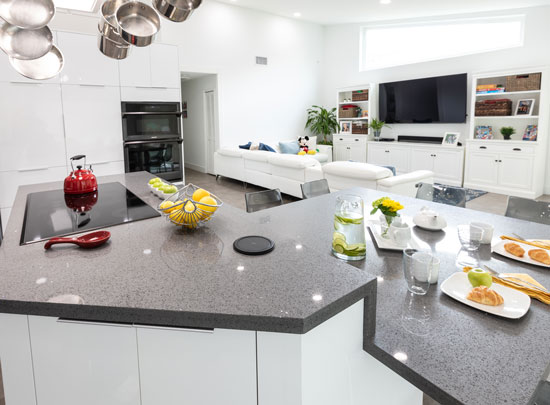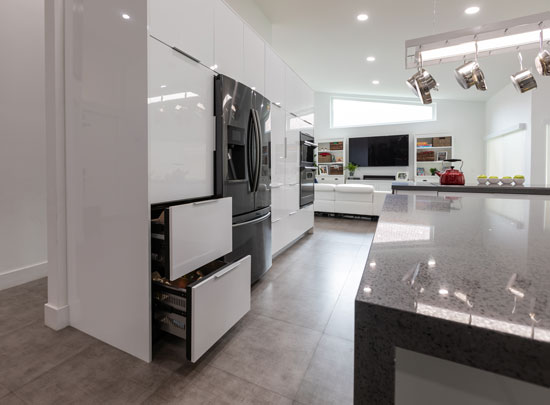Kitchen at a Glance
Who lives here: Augusto & Monika and their tree kids
Location: Weston, Florida
Size: Large project
Augusto and Monika needed their kitchen and their other two main social areas to be flexible and unified. They have three beautiful children and love to have family time. They also like to share with friends at home, generally other couples with children. The poor distribution of the spaces and division between his kitchen, living room, and main dining room created a disconnection when spending time with family and guests.
The dark brown cabinets subtracted lighting from the kitchen and the location of some areas, such as the sink, was uncomfortable. The solution was to create an open concept kitchen integrating the three social areas. The layout was redesigned, relocating the sink and making better use of the spaces. New white built-in cabinets were incorporated that bring light to the kitchen, in addition to an island with a cooking area, a breakfast table to share with the family and a bar with stools for gathering with friends.
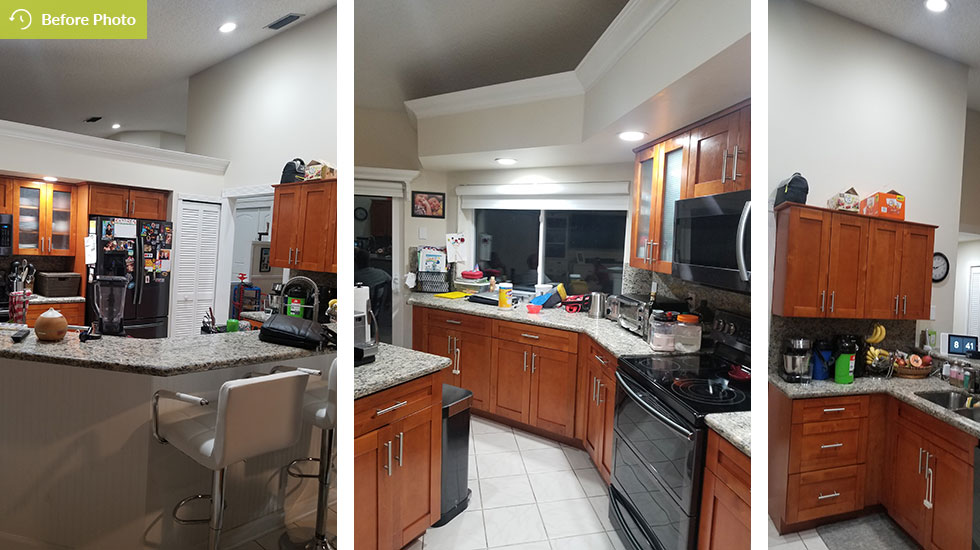
Before: The existing half walls and the poor distribution of the spaces made the social areas disconnected. The former kitchen included brown upper cabinets that subtracted light, making the kitchen look smaller and dark. The sink location was uncomfortable, and the white floor, in this case, was not the best since ‘Marco’, their dark-haired labrador, left a lot of hair fur despite continuous cleaning.
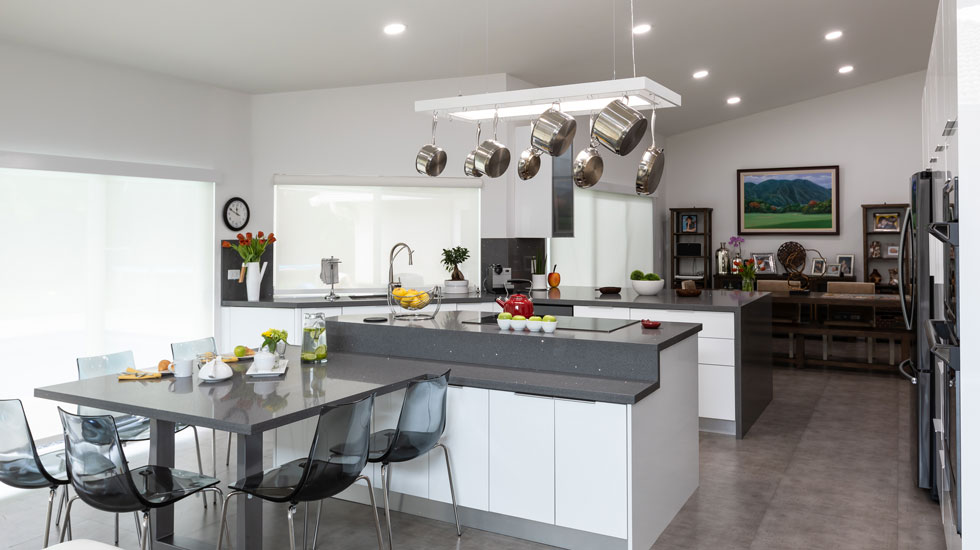
After: The half walls, upper cabinets, and false ceiling were removed, thus creating a taller, open space. We redistributed the kitchen areas by relocating the stove and refrigerator and creating a long countertop that included at the beginning of it a comfortable sink in front of a window with a beautiful view of the pool patio. The countertop on the right side increases its width, becoming a large work area for the kitchen but at the same time a bar to share with guests that include benches on the outside. A single upper cabinet was also included in the bar area to store drinks.
For the kitchen, we created a comfortable and wide island with a gray quartz countertop with a cooking area that includes cabinets and drawers for utensils at the bottom. This same island connects in a lower height with a spacious breakfast table, where Augusto, Monika, and their kids can sit, have breakfast, and share family time.
We relocated the refrigerator beside a double oven to the right side in custom built-in furniture with minimalist cabinets. The floor was replaced throughout the home with a long-form rectified concrete-look porcelain that helps hide labrador fur. The brighter color palette features a crisp white for the cabinets and ceiling, making the kitchen look big and clear, and the not too dark gray for the quartz countertops with the dark-colored appliances adds contrast.
Finally, given their European ancestry, Augusto and Monika wanted a distinctive element for their kitchen, a hanging pot rack above the cooking area. It was a challenge, but after a lot of work that involved working the support from the attic, we accomplished it.
